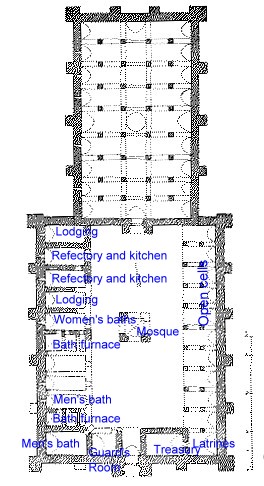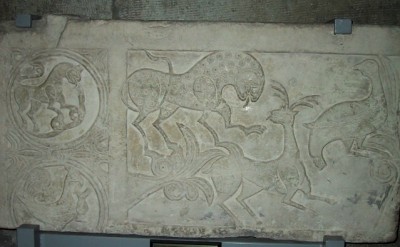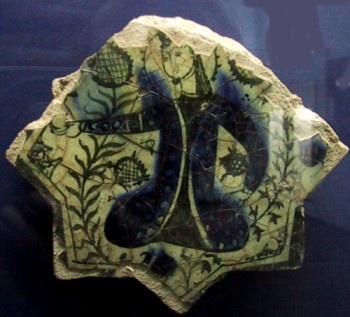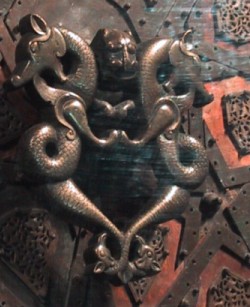


Notice: This is the official website of the All Empires History Community (Reg. 10 Feb 2002)
Seljuk architecture: |
Post Reply 
|
Page 123> |
| Author | ||||||||||||||
DayI 
Sultan 

Joined: 30-May-2005 Online Status: Offline Posts: 2408 |
 Quote Quote  Reply Reply
 Topic: Seljuk architecture: Topic: Seljuk architecture:Posted: 02-Apr-2006 at 16:05 |
|||||||||||||
     Edited by DayI |
||||||||||||||
|
Bu mıntıka'nın Dayı'sı
[IMG">http://www.allempires.com/forum/uploads/DayI/2006-03-17_164450_bscap021.jpg"> |
||||||||||||||
 |
||||||||||||||
DayI 
Sultan 

Joined: 30-May-2005 Online Status: Offline Posts: 2408 |
 Quote Quote  Reply Reply
 Posted: 02-Apr-2006 at 16:10 Posted: 02-Apr-2006 at 16:10 |
|||||||||||||
     Edited by DayI |
||||||||||||||
|
Bu mıntıka'nın Dayı'sı
[IMG">http://www.allempires.com/forum/uploads/DayI/2006-03-17_164450_bscap021.jpg"> |
||||||||||||||
 |
||||||||||||||
Guests 
Guest 
|
 Quote Quote  Reply Reply
 Posted: 02-Apr-2006 at 16:12 Posted: 02-Apr-2006 at 16:12 |
|||||||||||||
|
wow big lol |
||||||||||||||
 |
||||||||||||||
DayI 
Sultan 

Joined: 30-May-2005 Online Status: Offline Posts: 2408 |
 Quote Quote  Reply Reply
 Posted: 02-Apr-2006 at 16:15 Posted: 02-Apr-2006 at 16:15 |
|||||||||||||
     Edited by DayI |
||||||||||||||
|
Bu mıntıka'nın Dayı'sı
[IMG">http://www.allempires.com/forum/uploads/DayI/2006-03-17_164450_bscap021.jpg"> |
||||||||||||||
 |
||||||||||||||
DayI 
Sultan 

Joined: 30-May-2005 Online Status: Offline Posts: 2408 |
 Quote Quote  Reply Reply
 Posted: 02-Apr-2006 at 16:18 Posted: 02-Apr-2006 at 16:18 |
|||||||||||||
Edited by DayI |
||||||||||||||
|
Bu mıntıka'nın Dayı'sı
[IMG">http://www.allempires.com/forum/uploads/DayI/2006-03-17_164450_bscap021.jpg"> |
||||||||||||||
 |
||||||||||||||
DayI 
Sultan 

Joined: 30-May-2005 Online Status: Offline Posts: 2408 |
 Quote Quote  Reply Reply
 Posted: 02-Apr-2006 at 16:22 Posted: 02-Apr-2006 at 16:22 |
|||||||||||||

      Edited by DayI |
||||||||||||||
|
Bu mıntıka'nın Dayı'sı
[IMG">http://www.allempires.com/forum/uploads/DayI/2006-03-17_164450_bscap021.jpg"> |
||||||||||||||
 |
||||||||||||||
DayI 
Sultan 

Joined: 30-May-2005 Online Status: Offline Posts: 2408 |
 Quote Quote  Reply Reply
 Posted: 02-Apr-2006 at 16:31 Posted: 02-Apr-2006 at 16:31 |
|||||||||||||
    konya sahib ata mosque;    strange seljuk minaret style;  Edited by DayI |
||||||||||||||
|
Bu mıntıka'nın Dayı'sı
[IMG">http://www.allempires.com/forum/uploads/DayI/2006-03-17_164450_bscap021.jpg"> |
||||||||||||||
 |
||||||||||||||
Maziar 
Chieftain 
Arteshbod Joined: 06-Nov-2005 Location: Germany Online Status: Offline Posts: 1155 |
 Quote Quote  Reply Reply
 Posted: 02-Apr-2006 at 16:34 Posted: 02-Apr-2006 at 16:34 |
|||||||||||||
|
Sorry DayI, i can't see the pictures.
|
||||||||||||||
 |
||||||||||||||
Behi 
Sultan 
Retired AE Moderator Joined: 27-Apr-2005 Location: Iran Online Status: Offline Posts: 2268 |
 Quote Quote  Reply Reply
 Posted: 02-Apr-2006 at 16:38 Posted: 02-Apr-2006 at 16:38 |
|||||||||||||
|
same for me I don't see any pic
|
||||||||||||||
 |
||||||||||||||
DayI 
Sultan 

Joined: 30-May-2005 Online Status: Offline Posts: 2408 |
 Quote Quote  Reply Reply
 Posted: 02-Apr-2006 at 16:39 Posted: 02-Apr-2006 at 16:39 |
|||||||||||||
|
Bu mıntıka'nın Dayı'sı
[IMG">http://www.allempires.com/forum/uploads/DayI/2006-03-17_164450_bscap021.jpg"> |
||||||||||||||
 |
||||||||||||||
Behi 
Sultan 
Retired AE Moderator Joined: 27-Apr-2005 Location: Iran Online Status: Offline Posts: 2268 |
 Quote Quote  Reply Reply
 Posted: 02-Apr-2006 at 16:39 Posted: 02-Apr-2006 at 16:39 |
|||||||||||||
|
Toghrol Tower, Ray, Iran. 13th century, Seljuki era. 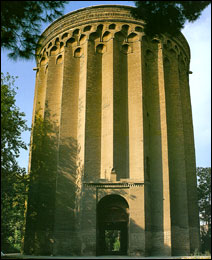  |
||||||||||||||
 |
||||||||||||||
DayI 
Sultan 

Joined: 30-May-2005 Online Status: Offline Posts: 2408 |
 Quote Quote  Reply Reply
 Posted: 02-Apr-2006 at 16:40 Posted: 02-Apr-2006 at 16:40 |
|||||||||||||
|
Guys its fixed now, pfiouw i got tired.
Edited by DayI |
||||||||||||||
|
Bu mıntıka'nın Dayı'sı
[IMG">http://www.allempires.com/forum/uploads/DayI/2006-03-17_164450_bscap021.jpg"> |
||||||||||||||
 |
||||||||||||||
DayI 
Sultan 

Joined: 30-May-2005 Online Status: Offline Posts: 2408 |
 Quote Quote  Reply Reply
 Posted: 04-Apr-2006 at 07:52 Posted: 04-Apr-2006 at 07:52 |
|||||||||||||
|
Now its complete, i gave one hour of my life for these pictures didnt got a proper reply for it

|
||||||||||||||
|
Bu mıntıka'nın Dayı'sı
[IMG">http://www.allempires.com/forum/uploads/DayI/2006-03-17_164450_bscap021.jpg"> |
||||||||||||||
 |
||||||||||||||
Seljuk 
Knight 

Joined: 14-Jan-2005 Online Status: Offline Posts: 80 |
 Quote Quote  Reply Reply
 Posted: 04-Apr-2006 at 08:09 Posted: 04-Apr-2006 at 08:09 |
|||||||||||||
|
Great work
|
||||||||||||||

|
||||||||||||||
 |
||||||||||||||
barbar 
General 
retired AE Moderator Joined: 10-Aug-2005 Location: Italy Online Status: Offline Posts: 781 |
 Quote Quote  Reply Reply
 Posted: 08-Apr-2006 at 22:51 Posted: 08-Apr-2006 at 22:51 |
|||||||||||||
|
Amazing!!!!! I wish I'll go to visit some of them sometime in the future, InshaAllah. |
||||||||||||||
|
Either make a history or become a history.
|
||||||||||||||
 |
||||||||||||||
Bulldog 
Caliph 
Joined: 17-May-2006 Location: United Kingdom Online Status: Offline Posts: 2800 |
 Quote Quote  Reply Reply
 Posted: 01-Oct-2006 at 16:19 Posted: 01-Oct-2006 at 16:19 |
|||||||||||||
|
Sultan Han Aksaray
DISTRICT (IL)
68 AKSARAY
 DATE
There are two inscriptions, one over the hall door and one over the courtyard door. The one over the hall door states that it was built by the Seljuk Sultan Alaeddin Keykubad I in 1229. These inscriptions are in a band, not in a framed inscription plaque which is usually the case. On the two sides of the arch crowning the portal niche one can read the name of the master-architect inscribed inside two hexagonal medallions: "Amele Muhammed bin Hav (la) n (el-Dimiski)". The word Dimiski indicates the origin of the architect, who came from Damascus.
After being badly damaged by fire in 1278, the han was renovated by the local governor Seraceddin Ahmed Kerimeddin bin El Hasan, as indicated in the inscription over the courtyard. After this extension, it became the largest caravansaray in Anatolia.
REIGN OF Alaeddin Keykubad I; with renovation carried out in 1278 during the reign of Giyaseddin Keyh�srev III.
BUILDING TYPE Covered section with open courtyard (COC)
DESCRIPTION This is the largest, but not the oldest, of the Sultan hans, and is perhaps the most beautiful and impressive of all. It holds an important place in the history of Seljuk architecture. If a visitor to Turkey can see only one han, this would be the one. Few more powerful or finely-built examples of Anatolian Seljuk architecture exist. The most remarkable features of this structure are the arcaded courtyard, the twin majestic portals of the entry vestibule and the covered section, the vaulting system supported by piers, and the free-standing kiosk mosque rising on four piers in the middle of the courtyard. The stone decoration of the mosque and the portals is also noteworthy for its elegance and artistic mastery.
Plan: The han lies parallel to the road, and faces southwest towards Aksaray. This Sultan Han is in the group of "classical plan" hans, that is in two parts: a huge enclosed hall on the south and an open courtyard in front of it. With this han begins the era of the "big" hans: the large-scale construction projects of the hans of Ağzikara, Zazadin, Sultan Han Kayseri, Incir, Susuz, Obruk and Karatay.
Exterior:
The richly carved portal of the han, which projects out from the walls, together with the 6 hexagonal corner towers and the 18 smaller side towers give it the appearance of a fortified castle. There is a monumental view over the surrounding plains from the roof. The walls are built of finely-dressed ashlar stone, with the roof also of stone.  Portal: Entrance to the han is through an imposing portal and a rectangular vestibule covered with a star-shaped vault. The marble portal is 13 m high, projects out about 1.5m and is almost 50m wide. The portal is balanced on each side by a grouping of three columns on the front wall.
The portal has marble carved side panels of interlaced polygons dotted with flowers, a curious combination of a strong geometrical element with a delicate natural motive. A graceful arch with an intersecting ribbon decoration surrounds and crowns the stalactite vault. There are two columns on each side with a strong zigzag pattern, topped with palmette capitals. The cursive inscription band runs at the base of the stalactite vault above a band of bicolored marble stones (pale gray and white), like those seen at the Alaeddin Mosque in Konya. The bicolored marble and the patterns used here are typical of the Syrian-Zengid style that would have been familiar to the Damascene architect.
Entrance vestibule cells:
The vaulted rooms on the two sides of the entrance vestibule were used as office rooms and for administrative operations. There was also a 3-room bath group located at the left corner of the entry.
Courtyard: Along the right-hand (west) side of the courtyard is a decorated colonnade for storage of goods and stabling of animals. The high and open vaults facilitated the loading and unloading of goods. This side of the courtyard also houses latrines grouped together in the large corner space at the northwest corner. There is a deep stone channel encircling the space on the east, north and west sides. Apparently there were several individual latrines along the channel, divided by wooden partitions.
  The left-hand (eastern) side of the courtyard comprises a series of 9 rooms, each approximately 12 x 6 feet. There are also two series of ovens and changing rooms to serve the adjoining men's and women's baths. The rooms on this side were used for the various hospitality aspects and daily activities of the han: refectory and kitchen, dining room with carved stone console benches, baths for men and women, as well as spaces for relaxation and sleeping. Most of these rooms have slit windows to the east. Barrel vaults cover all these rectangular units.
Kiosk mosque: The mosque of the han is a free-standing structure in the middle of the courtyard, similar to the ones seen at the Kayseri Sultan, Ağzikara and Sahipata Hans. It is supported by four big arches and contains a mihrab on the inside. The mosque is approached by a set of steps to the south side.
The power and elegance of the decoration of this kiosque mosque rivals that of the portal, and is worthy of the sultan who probably worshipped here. The mosque was raised to separate it from the hubbub of animals and goods below, to create a clean place for worship.  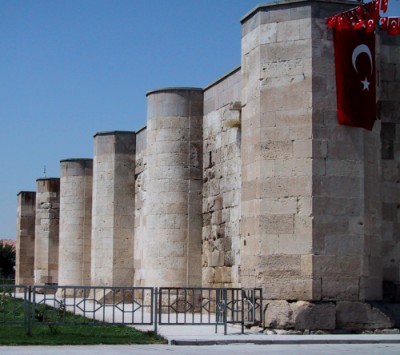 Covered section: The huge hall contained the sleeping and living quarters for the winter months. The interior is divided into 9 aisles through arcades running east to west and covered with barrel vaults. There are two rows of confronting arches that flank the central aisle perpendicular to the portal. This central aisle, which is wider than the others, has the character of a nave. The central vault of the east-west aisles intersects it to create a section at the center for orientation. A dome with a conical cap on the outside covers the square unit at the center. This dome is of technical interest, for it is made of pieces of stone laid helically like a snail's shell, achieved without a mold. There is a handsome carved rope motive at the juncture of the dome with the squinches.
Decorative elements comprise arabesques, blossoms, crescents, braids, trelliswork, Syrian knots, and patterned brickwork in the arches.
BIBLIOGRAPHIC REFERENCES Bayrak, p. 571 Ertuğ, p. 78 G�lyaz, Murat Ertuğrul. "The Kervansarays of Cappadocia", Skylife Magazine, December, 1999 Kuban, p. 242-243 Unsal, p. 49
Edited by Bulldog - 02-Oct-2006 at 13:01 |
||||||||||||||
|
�What we do for ourselves dies with us. What we do for others and the world remains and is immortal.�
Albert Pine |
||||||||||||||
 |
||||||||||||||
Bulldog 
Caliph 
Joined: 17-May-2006 Location: United Kingdom Online Status: Offline Posts: 2800 |
 Quote Quote  Reply Reply
 Posted: 02-Oct-2006 at 14:25 Posted: 02-Oct-2006 at 14:25 |
|||||||||||||
|
Seljuq architecture
Seljuq Hans
Seljuq architecture
Seljuq-Minarets
The Turks loved building tall Minarets there are many theories as to why maybe to commemerate victories? celebrations? watch towers?
Anyway, the Seljuks being Central-Asian Turks had alot of influence for building imaginative and tall minarets from their compatriots.
The Qutub Minaret/Tower is the tallest in the world at 72.5 metres, built in the 10/11th Century by Qutub-din-Aybek.
Kalan Minaret - Bukhara Ozbekistan
50 metres high, built by Karakhanid Arslan Bey
  Burana tower, Kirgizistan, Karakhanid 10th Century
 11th Century, Kutlug-Timur Minaret, 60 metres Seljuq
 Contributions of the Seljuq Turks to architecture
Introducing the new concept of the four Iwan Mosque
Covering Courtyards to deal with climatic change
Expanding the use of Medresse's-Mektep's and introducing free state education system.
Expanding and elborating Mausoleum/Turbe architecture
Advancing the use of the Conical dome
Introducing CaravanSarays(Khans)
Introducing "Baroque" art, which spread to Europe in the 16th Century Edited by Bulldog - 02-Oct-2006 at 14:36 |
||||||||||||||
|
�What we do for ourselves dies with us. What we do for others and the world remains and is immortal.�
Albert Pine |
||||||||||||||
 |
||||||||||||||
Sirona 
Knight 
Joined: 23-Sep-2006 Location: Neutral Zone Online Status: Offline Posts: 62 |
 Quote Quote  Reply Reply
 Posted: 02-Oct-2006 at 14:30 Posted: 02-Oct-2006 at 14:30 |
|||||||||||||
|
Beautiful architecture, thanks to all those who posted the pictures. A few years ago I had taken an Islamic Art class and Persian and Seljuk architecture really impressed me. I think we can safely say that Seljuk art was inspired by Persian art quite a bit?
By the way guys, about the pictures, I have a rather fast ADSL connection but even so, the page wasn't loading very quickly. People with dial-up connections may not be able to view them at all. |
||||||||||||||
 |
||||||||||||||
Sirona 
Knight 
Joined: 23-Sep-2006 Location: Neutral Zone Online Status: Offline Posts: 62 |
 Quote Quote  Reply Reply
 Posted: 02-Oct-2006 at 14:36 Posted: 02-Oct-2006 at 14:36 |
|||||||||||||
|
Interesting thing about the iwan architectural feature: they were used in Persian architecture since Pre-Islamic times; in fact it was one of the hallmarks of Persian architecture but the iwan would only be one, leading the courtyard to the ruler's seat. It was the Seljuks who first used it in mosques, and they added three more iwans.
|
||||||||||||||
 |
||||||||||||||
Bulldog 
Caliph 
Joined: 17-May-2006 Location: United Kingdom Online Status: Offline Posts: 2800 |
 Quote Quote  Reply Reply
 Posted: 02-Oct-2006 at 15:06 Posted: 02-Oct-2006 at 15:06 |
|||||||||||||
|
Sirona, Seljuk architecture was influenced by Pesian
architecture, also by Christian(Armenain-Byzantine), Chinease,Egyption,also Indian art.
Also being Turks they who had recently converted to Islam you can see many pre-Islamic Turkic designs in their architecture.
The origin and symbolism of the highly complex set of decorative elements of the Seljuk Anatolian era undoubtedly comes from the many religious traditions of the Turks prior to their conversion to Islam. These include:
Totemism: this religion, predominant among the Turkic tribes before their conversion to Islam, is characterized by a belief in a kinship between an individual and a chosen "totem", which could be either animal, plant or another object. This object became the symbol of the person or his family. Common totems chosen were wolves, snakes, horses, fish, birds (notably hawks and eagles), lions and trees. This tradition is still subconsciously a part of Turkish life today (sacredness of the wolf, horse and lion, traditions of hanging ribbons in trees, the wearing of the blue bead, etc). The animals, especially the lion, seen in stone carvings and on textiles, stem from this tradition of an animal-centered culture. Animals, especially horses, played a large part in the life of the early Seljuks.
Işak Baba, the shaman priest who led a serious civil revolt during the reign of Giyaseddin Keyh�srev II, showed the hold the beliefs of this religion still maintained over the population. The tree of life motif (seen on the �ifte Medrese in Erzurum, the D�ner Kumbet in Kayseri and on Seljuk fabrics) has its origins in shamanism, as well as stars and other astrological elements often seen in han portals.
Elephants
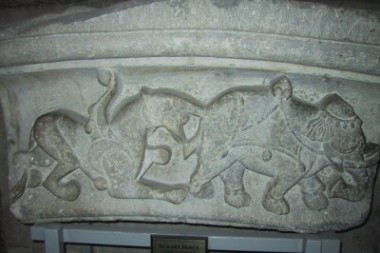 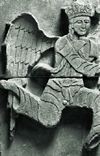 Stone angel from the Konya citadel; Ince Minare Museum, Konya
Stone carving showing a hunting scene with deer and a leopard; Konya Ince Minare Museum
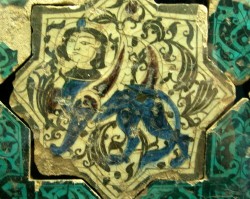 Edited by Bulldog - 02-Oct-2006 at 15:09 |
||||||||||||||
|
�What we do for ourselves dies with us. What we do for others and the world remains and is immortal.�
Albert Pine |
||||||||||||||
 |
||||||||||||||
Post Reply 
|
Page 123> |
| Forum Jump | Forum Permissions  You cannot post new topics in this forum You cannot reply to topics in this forum You cannot delete your posts in this forum You cannot edit your posts in this forum You cannot create polls in this forum You cannot vote in polls in this forum |
Copyright ©2001-2009 Web Wiz
This page was generated in 0.077 seconds.











 Printable Version
Printable Version Google
Google Delicious
Delicious Digg
Digg StumbleUpon
StumbleUpon Windows Live
Windows Live Yahoo Bookmarks
Yahoo Bookmarks reddit
reddit Facebook
Facebook MySpace
MySpace Newsvine
Newsvine Furl
Furl Topic Options
Topic Options




















